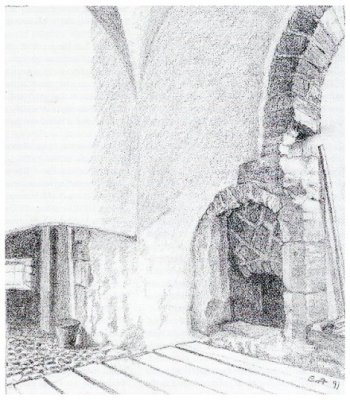
| Braathen Dendrokronologiska Undersökningar |





Hypoteket 2, Visby
Hypoteket 2 is situated uphill about 100 m east of Donners Plats.
Two medieval houses with a lane in between are the main body of the present building which externally looks as if it were built in the 20th century. Centuries ago the medieval lane reached from Donners Plats to Mellangatan. The small piece which still remains from the lane now is in the shape of the sloping floor surface paved with cobbles in the middle basement. In the south basement only, medieval ceiling joists are preserved. They are 10 altogether and rest on wall-head beams which are carried by stone brackets.
The northern supporting beam only has a short waney edge, which unfortunately is faced to the wall and therefore is difficult to reach when drilling a bore core. When taking a sample the 5 - 10 outer annual rings went apart from each other and were missed. The outer annual ring in the bore core was dated 1260. When adding the number of the missed rings we get the felling year in the period 1265 - 1270.
One sample from the fourth joist, counted from the west, was dated 1269 in its outer ring. The surface where the drilling started may be waney edge but that can not be taken for granted. Bore cores were taken from all the ceiling joists.
From what above is described follows that the southern medieval house was erected about in 1270 with a margin of one year.
In the middle basement is a tie beam stretching from the west wall to a stone wall which divides the middle basement into two parts. That wall is a support to the part of the house which was built over the lane. The tie beam, Visby 962, has waney edge and is dated 1385.

The middle basement of Hypoteket 2 has a cobbled paved floor which has been part of a lane between two medieval houses.
An entrance from the west leads to the northern basement. From that room and passing two steps one gets to the middle basement which has a cobbled paved floor which slopes uphill to the east.In the northern wall is a medieval stone embraced window opening which belongs to the northern basement, and obliquely above is the medieval portal embrace belonging to the first floor. The medieval entrance to the basement of the southern house now is closed.


