
Braathen Dendrokronologiska Undersökningar |

Dated wood from the town wall of Visby
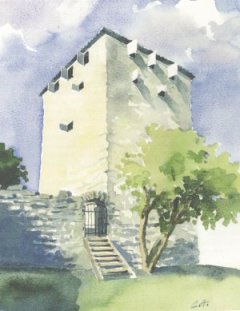
The medieval town wall of Visby, about 3.4 km of length, has been erected in different periods.
Historians have estimated the age of different parts of the wall by means of documents and archaeological investigations.
Two notes in documents are essential:
In 1288 the existence of the wall was mentioned for the first time in a letter from the swedish king Magnus
Ladulås to the council of Visby. In a chronicle, written by franciscan monks it is mentioned that in 1411 a fortress
was erected at Visby. Dating of parts of the wall also have been made by comparison with similar structures on
the continent. Some of the published attempts to date parts of the wall rest on weak arguments.
An excellent source of information on the construction and shape of the town wall is the publication Eckhoff-Janse, Visby Stadsmur I o II, (vol I and II, swedish text). Fil. dr. (Ph.D) Emil Eckhoff, antiquarian, during more than 20 years made measurements and drawings of the wall. In 1922 vol II Planscher (engravings with summary in english and german) was edited. The wall has been drawn in detail, as an example, all the jib-holes are marked. Eckhoff passed away in 1923, whereafter fil. dr. Otto Janse scrutinized and collected Eckhoff's notes and made supplementary archaeological investigations. The result was published in 1936 in vol I and comprises work done during more than 25 years.
When studying their work one is stunned by the observant mind of these scientists. No observations were considered to be too petty to be described, which is of value for the study of the slow changes and aging of the wall.
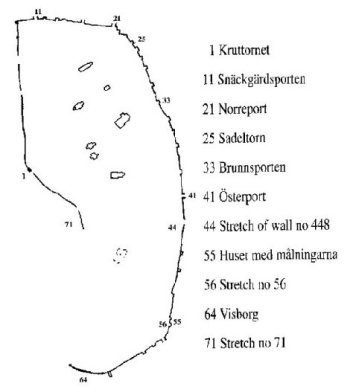
The town wall of Visby.
In his work of engravings Eckhoff has grouped the wall into 80 parts, starting at the middle of the western wall, at Kruttornet (no 1, see the map), continues with the west wall north of Kruttornet (no 2 - 9) , the tower Cames (no 10) in the north-western corner, the northern wall (no 10 - 20) with the gates Snäckgärdsporten (no 11) and Norreport (no 21), the eastern wall (no 22 - 56) with the gates Brunnsporten (no 33) and Österport (no 41), the southern wall (no 58 - 65) with Söderport (no 57) and ends with the southern part of the west wall (no 66 - 80) including Strandporten (no 74)
Once the town wall contained tens of thousands of pieces of timber. Along the wall there are jib-holes, and in the towers, resting on ground, there have been up to four storeys with joists. Completely uncovered timber had a restricted time of function of less than one century, while tiny pieces of scaffolding poles still remain in the wall. Some pieces of timber have been damaged by rot to varying extent. The parts which are best preserved are soaked with resins or have been protected from lengthy exposure to damp. Some remains of jibs from the parapet galleries still remain. In cases the stumps of the jibs protrude some centimetres from the face of the wall. They lack rot attacks but are much eroded.
In the beginning of the 1930-ies cement mortar was worked into the seams of the wall. In a case, which we have found, cement mortar has been locked round a jib-stump about 10 cm within the jib-hole. The protruding part of the jib was eroded but without rot and seemed to promise giving a good sample for dating in its inner part. But behind the protecting disc of cement mortar the jib was nearly completely rotten because of too much moisture and too slow drying. There is strong reason to believe that this decomposition started in the 1930-ies when the close surrounding of the jib was changed.
At present time the wall probably has less ability to preserve timber than in the first centuries of its existence. The stones are not more closely embedded in lime mortar, and there are plenty of cavities where organic materials can be assembled, transported by wind and water. These materials have similar qualities to peat, they absorb and keep water, which requires more energy to evaporate from humus substance than from gravel and stone. Therefore the drying up proceeds slowly. The decomposed material from organic substance and from lime stone is good nutrient for plants and brush, which settle on the wall. Photos from the beginning of this century show that the wall was overgrown, which has increased the decomposition of the lime mortar by concentration of acetal substance. Ice and the osmotic pressure of roots make force which widens the cracks.
Still the wall contains a great number of timber, but many pieces are unsuitable for dendrochronological dating because of small dimensions.
So far about 120 samples of wood have been taken from the wall. Only one third of these have been dateable. The collecting of wood samples is not finished but hopefully will proceed in periods in connection with work of repair on the wall.
Below is presented dated parts of the wall. The figures within brackets refer to the position on Eckhoff's engravings.
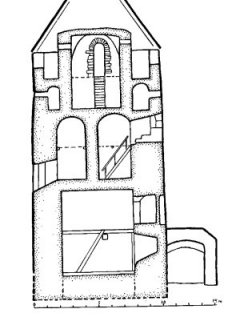 Kruttornet (no 1) is situated at the northern entrance port to the old harbour. It was erected soon after 1151
(samples no 191 and 192). Sample no 191 is taken from a stump of a beam in the third storey and may have
waney edge. If that is the case the felling year of the tree was in the winter season 1151 - 1152.
Kruttornet (no 1) is situated at the northern entrance port to the old harbour. It was erected soon after 1151
(samples no 191 and 192). Sample no 191 is taken from a stump of a beam in the third storey and may have
waney edge. If that is the case the felling year of the tree was in the winter season 1151 - 1152.
According to historians the building was erected as an action leading tower or keep. Archaeological remains inside the southern part of the harbour are presumed to originate from a similar keep in one with the northern tower contemporary structure of defence.
There is no strong evidence that the tower was built to serve in a fortification system. Excavations have not revealed remains of palisades, and there is no evidence that part of the town wall is as old as Kruttornet.
The tower contains six storeys in three vaulted spaces. In the sixth storey is a gallery between the vaulted space and the outer wall, which has three openings, size 1.0x0.7 m, on each facade. The gallery with the rather large openings outwards is suitable for defence of the building and apparently has been built for that purpose. The middle part of the building is divided into two barrel-vaulted spaces in order to stand pressure from the upper intersecting vault, which is narrower in order to allow space for the gallery. From the third floor it is possible to pour out grain from a hole in the wall at the floor level and let it float to the ground if a wooden pipe is added. The entrance to the second floor in the lower barrel-vaulted space is original and points in the south-western facade to the nearby harbour. There also had been an entrance to the first floor in the north-eastern wall. Most of the staircases are built in the walls and are more convenient to walk in than corresponding stairs in gotlandic churches. The building was suitable as a store-house with good resistance against fire-damage and burglary.
It is not known who built the tower or for what purpose it was built. The technical solutions in the building can all be found in belfries and other parts of churches. It is evident that those who were responsible for the design of the building had a lot of experience from the building of stone churches. As an example it is rather simple for less experienced people to copy from churches the bead-chains and arched entrances, but it requires some experience to calculate the thickness of the outer walls at the basement so that they can stand the horizontal thrust from the vaults.
Snäckgärdsporten (no 11) a gate house in the western part of the northern wall is dated from samples no 1150 and 1152. They have waney edge and were felled in the winter season 1284 - 1285. The port house might have been erected in 1285.
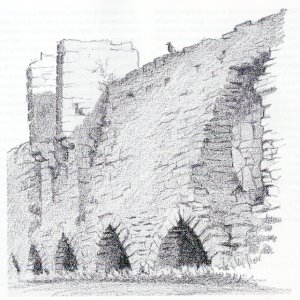
Part of the northern town wall.
Norreport (no 21) a gate house in the eastern part of the northern wall was erected in about 1280 (samples no 100, 101, 1179 and 1180, waney edge)
Sadeltorn (no 25), a saddle tower, riding on the eastern wall in part no 26 has been erected in the 14th century an unknown number of years after 1324 (sample no 1169, which lacks waney edge)
Stretch of wall no 26 is situated at the northern part of the east wall. Samples of wood were taken from stumps of beams in the upper part of the wall. Sample no 1164 has waney edge and is dated 1347, which means that the felling year of the tree is in the winter season 1347 - 1348.
We may assume that much timber was used during the building period and that it was brought together after that the City Council had decided to improve the fortification system.
Sample no 1166 has waney edge and is dated 1345. That date shows that in 1347 - 1348 the work on the wall had been going on for at least two years. Further south, at the stretch no 44B of the wall the work is still going on in 1355.
Brunnsporten (no 33) a gateway tower in the eastern wall has been erected soon after 1350, probably in 1351 (sample no 1187 , 1188 waney edge)
Österport (no 41) a gate house at the middle of the eastern wall was erected in about 1278 (sample no 1183, 1184 have waney edge. Their outermost annual ring is dated 1277)
Stretch of wall no 44B, the increased upper part at the middle of the eastern wall. The older crenulated wall has been increased about 3 m. In the increased part 7 samples (no 1157 - 1163) were taken from stumps of gallery jibs. They have all been dated. Part of the surface of one of the samples (sample no 1160) has the curvature of the trunk. It is uncertain if that part has been joined to bark, possibly one annual tree ring may have disappeared. The outermost measured annual ring is dated 1354. The upper part of the stretch of wall no 38 B may have been erected in one of the nearest years after 1354, where 1355 is not less probable than the following years.
Huset med målningarna (no 55 'The House with the Frescoes', the quarter Atterdag 2) at the southern part of the eastern wall.
The southern, eastern and northern walls of the house are parts of the town wall, which has different shape at the two sides of the house. On the southern side the wall is crenulated and lacks discharging arches in its lower part. At a quick look it seems to have been built from ground in one period only. On the northern side the wall has discharging arches and traces of salient about 3 m below the present parapet, which is not crenulated.
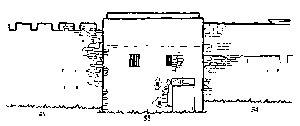
The House with the Frescoes (no. 55), seen from east, is part of the town wall.
When increasing the town wall, stretch no 54, the ridge roof of the house was torn down and replaced by a pentroof. Three of the walls of the house were increased to form part of the town wall. In the northern wall of the house, which is the gable, traces from the verge lines of the roof are seen. There are also traces from an arched port, connected to the uppermost storey (the fourths). From a stump of a jib at the foot of the port was taken sample no 1176, which has the form of a disc, divided into two parts, which are stuck together by insect-nests, probably wasps. The bigger part of the disc is dated 1205 in its outermost annual ring. The lesser part has waney edge and 64 small annual rings, which are proved to overlap the rings in the bigger part. Those 64 annual rings are not dated, but they suit one and one only position with good correlation to the dated part of the disc. At that position the outermost annual ring is given the date 1244. The pine tree was with great probability felled in the winter season 1244 - 1245. In the eastern part of the same gable and about 10 m above the ground sample no 1177 from the stump of a jib was taken. It lacks waney edge and is dated 1235 in its outermost annual ring. Its outer part was damaged by rot and insects. Imprint in the wall of the hole has been formed from the curvature of the trunk. Therefore it is possible to extrapolate the felling year of the tree to the middle of the 13th century. Sample no 1178 from the stump of a scaffolding pole was taken from the eastern wall of the house. It is dated 1231 and lacks waney edge. These three pieces of wood date the house to the middle of the 13th century and most probably to 1245.
In the increased part of the eastern wall of the house two samples (no 1173, 1174) were taken from scaffolding poles. They have traces from having been earlier used, probably as rafters in a truss. No 1173 has waney edge and is dated 1295. No 1174 is partly formed like the curvature of the trunk, lacks waney edge and is dated 1293. These two samples show that the increased walls of the house are built after 1295. A guesswork is that the increased part is about contemporary with the upper part of the wall no 44 B which is dated to about 1355.
The samples no 1173 and 1174 cannot be connected to any trace in particular of demolished medieval houses in the neighbourhood, for instance to the traces of a house in the northern gable of the House with the Frescoes.
The eastern town wall, stretch no 56. Two samples were taken from stumps of scaffolding poles at a level of about 3 m from ground and at a distance of about 10 m north of Söderport (the south gate, no 57). Sample no 1148 has waney edge, and its outermost annual ring is dated 1278. The timbers show no trace of earlier use and most probably are contemporary with that part of the wall where they were placed. Stretch no 56 has three discharging arches in its southern end and none at a lengths of about 35 m. In the wall are traces of different building periods.
Visborg, the southern wall, stretch no 64. This part of the town wall is a remain of the fortress Visborg, which was erected in the beginning of the 15th century. One sample has been taken from a reinforcement timber in the wall. The sample has waney edge and is dated 1411. The felling of the tree has taken place in the winter season 1411 - 1412. This tells that the fortress at least was planned at that time and that the Teutonic Order initiated the building of that part of the fortress.
The western wall, stretch no 71. Samples from two scaffolding poles were taken, one of which was dated 1193 in its outermost annual ring, which lacks waney edge but partly has the curvature of the trunk. The timber has a rectangular cross-section and probably is reused. The timber does not date this part of the wall but shows the earliest possible decade for its erection.
Strandporten (no 77). A short stump of oak in the gate embrace is dated. It lacks sapwood. The outermost annual ring is dated 1395 (sample no 207). Sapwood contains minimum 9 and normally 12 - 16 annual rings from which we can conclude that the felling year of the oak was an unknown number of decades after 1404.
Literature: J. Milz, Untersuchungen zur mittelalterlichen Stadtmauer von Duisburg. Quellenschrift. z. westdeutschen Vor- und Frühgeschichte 10. 1982, 135 - 171

